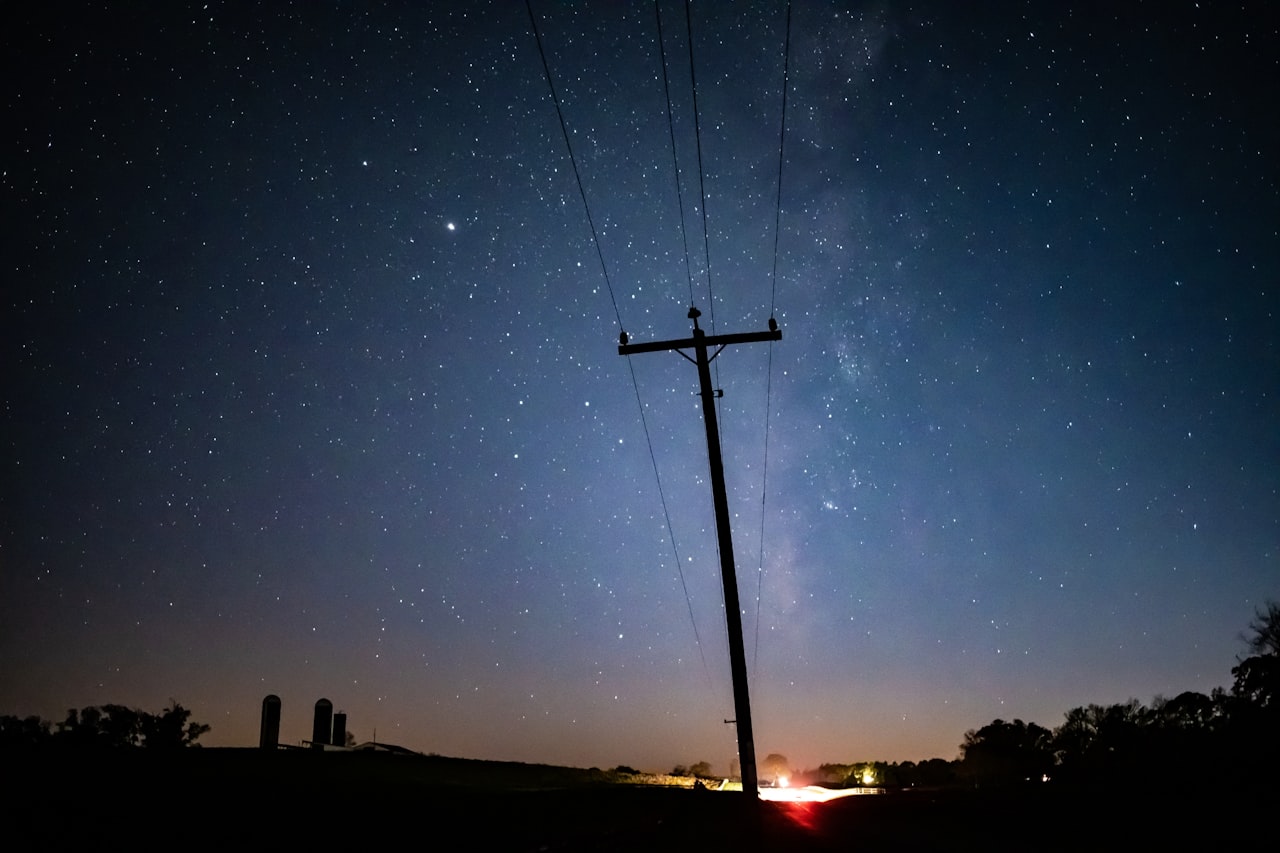Welcome home to your 3 acres of bliss! Complete with a perfectly appointed 4 bedroom home, 2 car attached garage, 3 car detached garage, Koi pond, hot tub and gardens! The first floor welcomes you with fabulous front country porch into the foyer. Hardwood floors run throughout the main living area on the first floor. The open concept homes flows for entertaining. The kitchen opens to the den and the florida room. The den has a fireplace and the florida room opens up to an amazing deck with a hot tub and views of the Koi pond! Don't miss the first floor master bedroom which also has a private balcony perfect for morning coffee. This home has two master suites - one upstairs and one downstairs. Both have full bathrooms and walk-in closets. Upstairs are two other bedrooms a guest bathroom and a walk-up attic! Storage is not an issue! 2 car attached garage is a finished space with HVAC and could be used as a bonus room. 3 car detached garage for all of your toys! Yard has irrigation. The seller had a home inspection and appraisal done before listing. All repairs are done and the home is listed at the appraised value. All available for buyers upon request.

