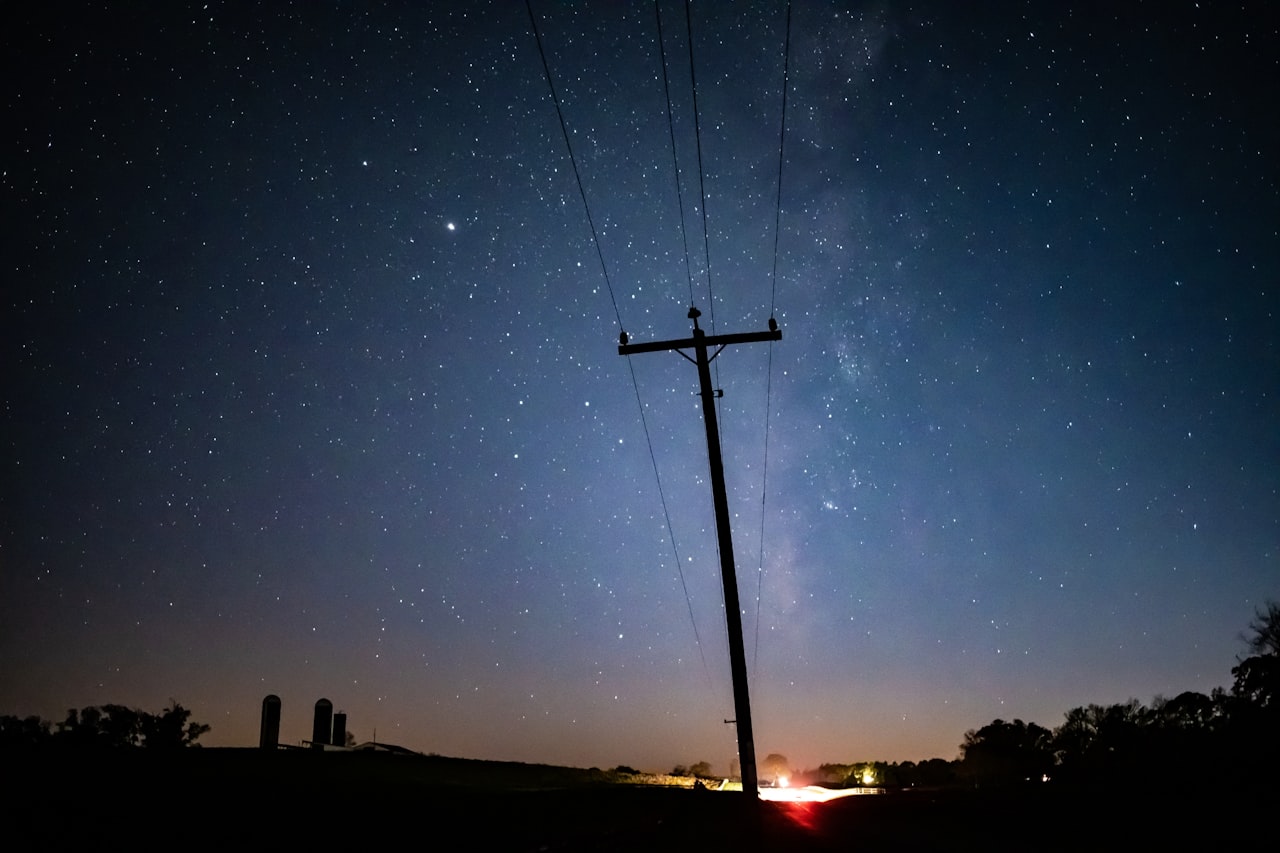This amazing home is finally available for you! Custom built with all of the upgrades you are looking for. Tall ceilings, beautiful crown moldings and hardwoods floors throughout the 1st floor. The flow of this home is perfect. Sip your tea on the long country porch and then be greeted by the wide spacious foyer. The heart of the home is the over-sized den with huge windows, wood burning brick fireplace, custom shelving and open to the kitchen (granite counters and stainless-steel appliances). The pantry is ready for all of your Costco buys, plus the mudroom off of the 2-car garage. The huge deck with built-in sitting is overlooking the backyard waiting for a cornhole game to start up! 3-acres is partially wooded for your privacy. Don’t miss the full bathroom on the first floor perfect for a quick guest room conversion. Upstairs is 4 huge bedrooms plus office. Master suite stretches from the front of the home to the back (large walk-in closet, new carpet and a luxurious spa bath). All bedrooms are all newly carpeted and have large closets. Walk up attic and large laundry room add to even more storage! Think that is everything\? Nope! There is a full finished, walkout basement!

