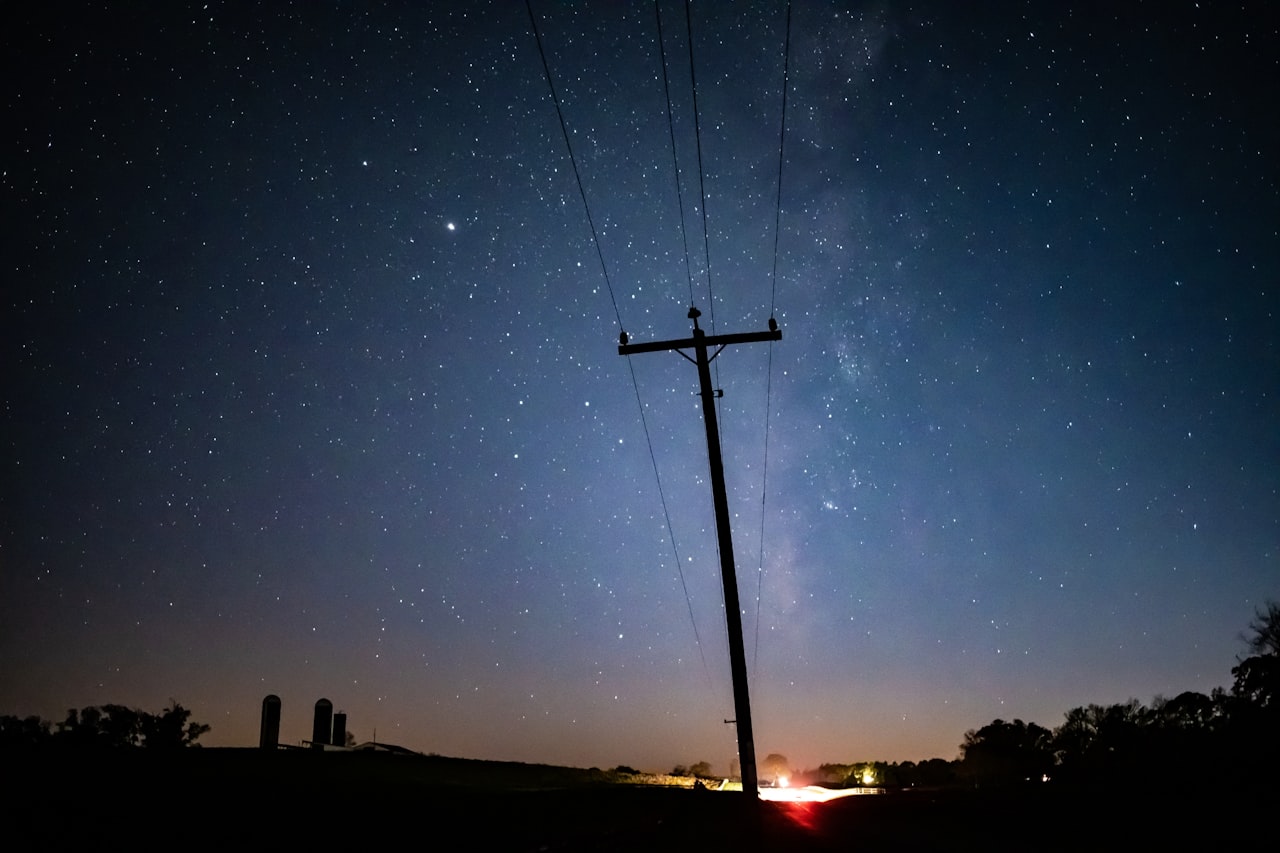Sold
2406 Hanway Drive
2406 Hanway Drive, VA 23102
2406 Hanway Drive, VA 23102
4
beds
4.5
baths
3,524 Sq.Ft. LIVING AREA
4.05 Acres lot


Goochland, Virginia, is a charming rural county nestled between the James River and the Piedmont region. Known for its scenic beauty, rich history,...
Providence Hill Real Estate are dedicated to helping you find your dream home and assisting with any selling needs you may have. Contact us today to start your home searching journey!