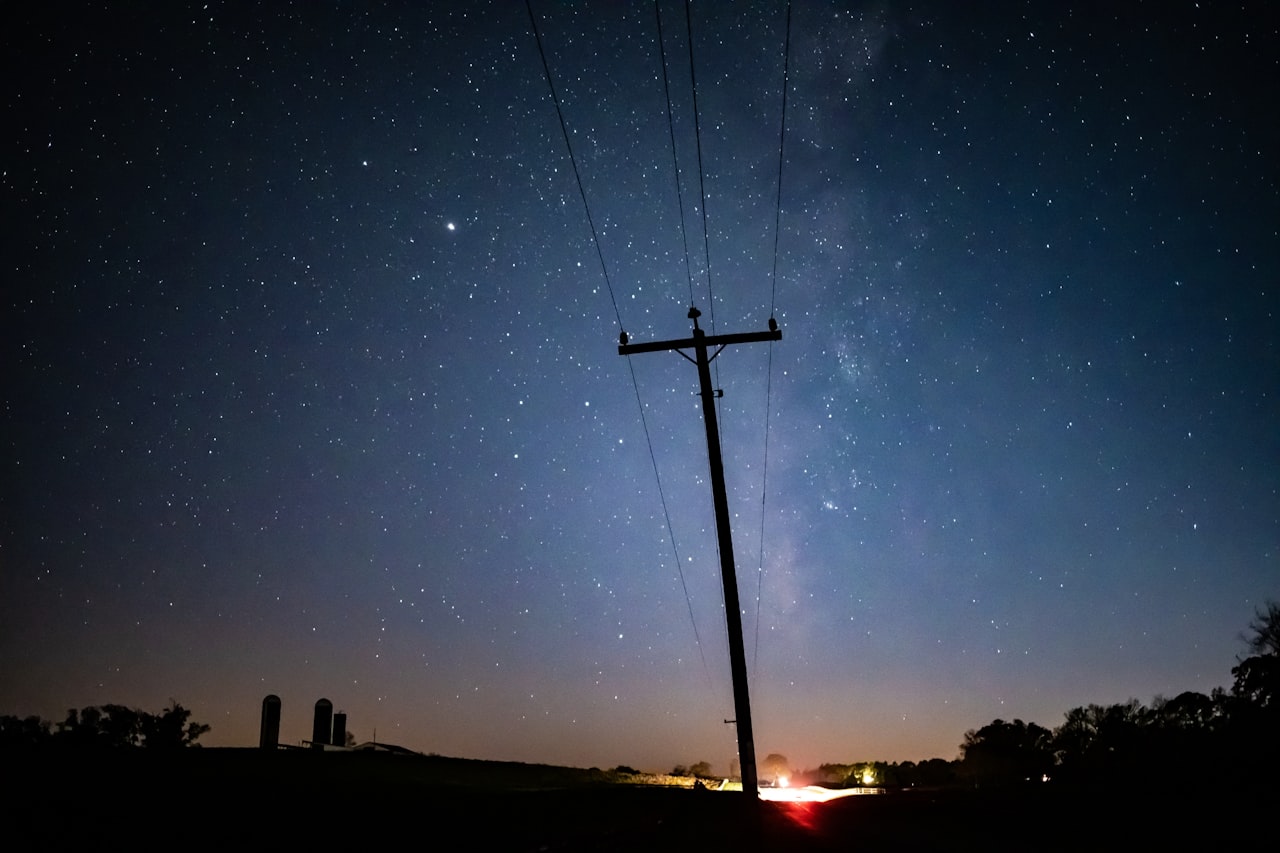Price Improvement! This stunning home offers 9-foot ceilings on the first floor, an open floor plan, 4 bedrooms and 3 baths. As you enter, you will find a formal dining room to the left and a bedroom with a full bath to the right. The foyer leads into the great room with gas fireplace open to a gorgeous, spacious gourmet kitchen with large island and kitchen nook. Upstairs, you will find the primary suite with a large bedroom and en suite bath with oversized glass shower and double vanities. Rounding out the second floor, you will find the laundry room, another full bath, 2 good sized bedrooms and a large bonus room which could be a rec room or bedroom. The home also has an attached 2 car garage and a detached 2 car garage (added in 2021) with a finished room overhead. The detached garage is climate controlled on both floors and has plenty of room for all of your toys and hobbies! The custom deck on the back of the home overlooks the beautiful yard with stone fire pit.
Over $175,000 in upgrades have been made since owners built in 2019 including: detached garage, extended driveway with paved parking pad, fire pit, custom deck, wood blinds and plantation shutters, all new carpet.

