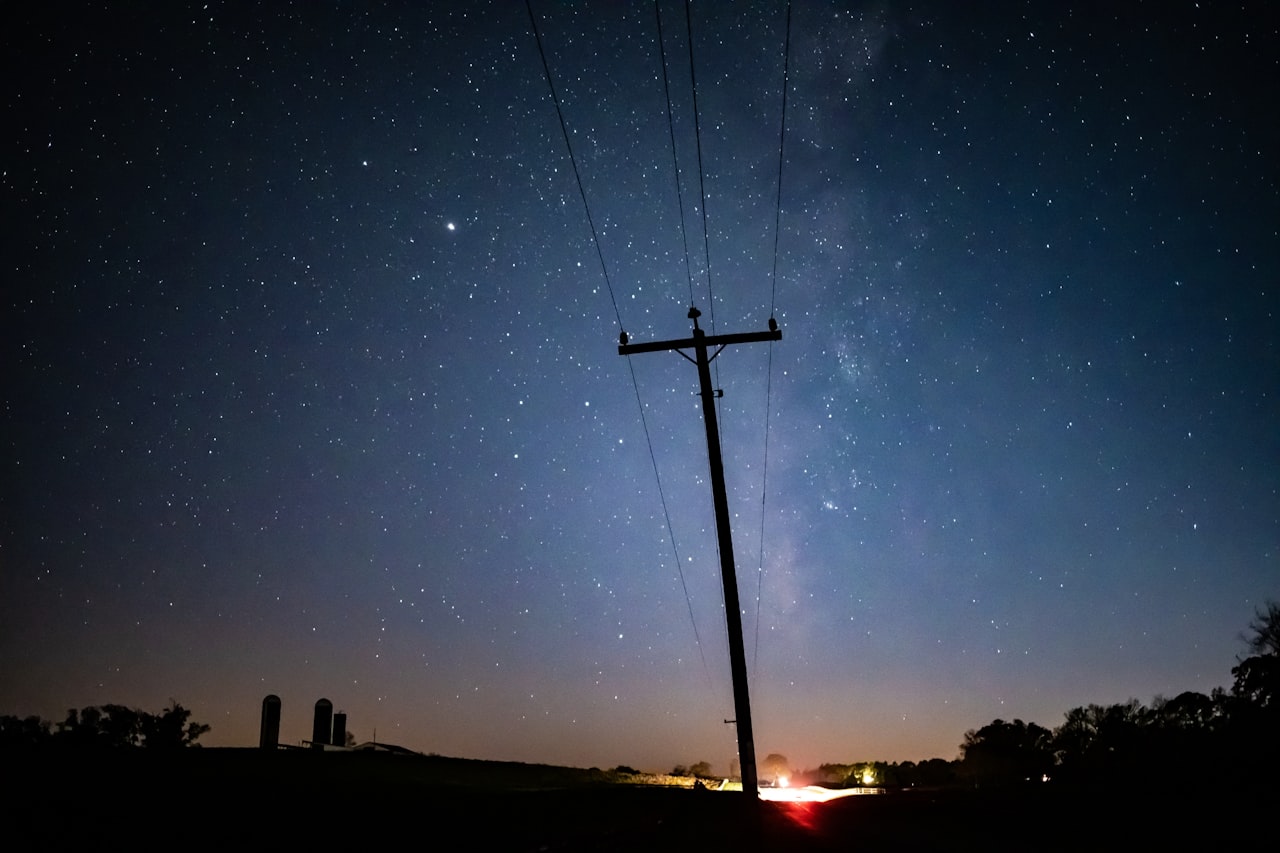For Sale
1711 Reed March Ln
1711 Reed March Ln, Goochland, VA 23063
1711 Reed March Ln, Goochland, VA 23063
4
beds
4
baths
2,450 Sq.Ft. LIVING AREA
0.48 Acres lot



Estimate your monthly mortgage payment, including the principal and interest, property taxes, and HOA. Adjust the values to generate a more accurate rate.

Goochland, Virginia, is a charming rural county nestled between the James River and the Piedmont region. Known for its scenic beauty, rich history,...
Providence Hill Real Estate are dedicated to helping you find your dream home and assisting with any selling needs you may have. Contact us today to start your home searching journey!